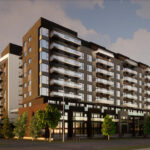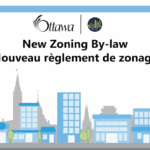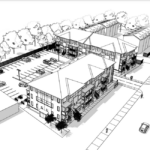Current development proposals affecting the community will be summarized here.
- 2380 and 2396 Cleroux Crescent – Under ConstructionFor more details on this development scheduled to open in fall 2025, visit blackburnlanding.com/. The intent is to develop the lands to allow for 2 rental apartment buildings that will be 3 storeys in height and each building will have 40 rental units. There will be 80 units in total and 101 parking spaces that
- 3040 & 3044 Innes Road – Under ConstructionFor more details on this development scheduled to open in early 2026, visit innesroad.property-sales-engine.com/en. It is proposed to construct a four-storey low-rise apartment building on the Subject Property. The residential building will contain 43 apartment units. A one-level underground parking garage will provide 48 parking spaces. A surface parking lot is also proposed west of
- 2441 Cleroux Notice of HearingA minor variance application has been submitted to permit reduced side yard setbacks and an increase in rear yard parking for the construction of a 10 unit low-rise apartment building at 2441 Cléroux Crescent (the original plan was for a 6 unit building). The hearing will be held on July 8 at 1:00 PM at Ben
- 98 & 100 BearbrookOttawa City Planners have received an update on the application from the property owners of 98-100 Bearbrook Road. While the overall composition and design of the building is largely the same, they have removed the top floor, lowering it to an 8-storey, mid-rise apartment building. The new building has a total of 211 motor vehicle
- Draft Zoning By-law Impact on Blackburn HamletThe second draft of the new Ottawa Zoning By-law was released to the public on March 20, 2025. The focus is on increased density following provincial guidelines and does not consider roads, infrastructure or transit. What are the changes to Blackburn Hamlet? A number of years ago, when the neighbourhood classifications were not directly linked
- 2506 Innes Rd.The property is located on the south side of Innes Road, east of Glen Park Drive and west of Beddoe Lane in Blackburn Hamlet. The surrounding parcels of land are zoned for residential and commercial uses, a planned unit development with two three-storey townhouse dwellings to the west, commercial uses to the east, and two-storey







